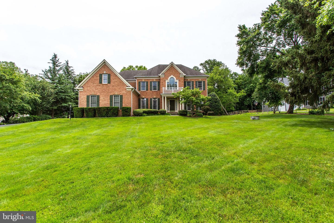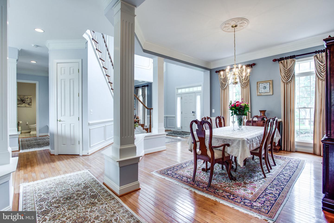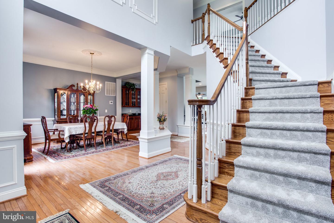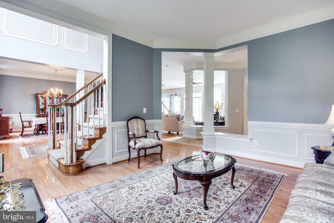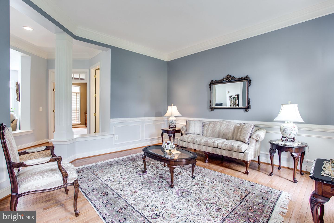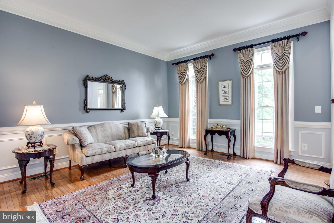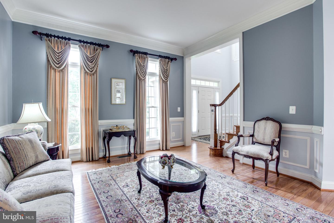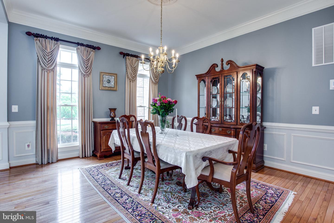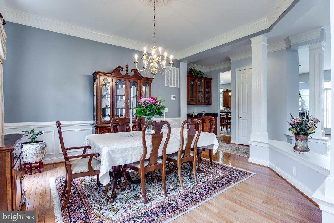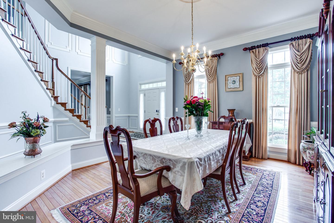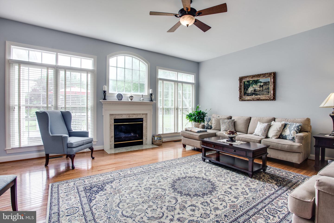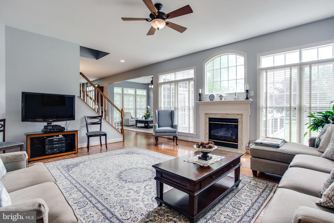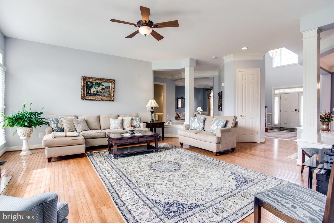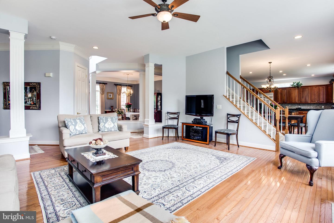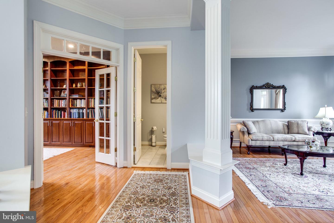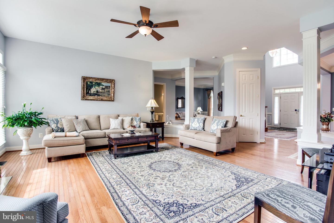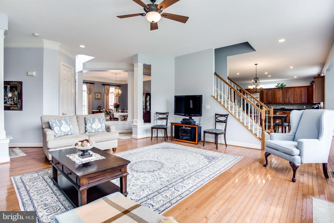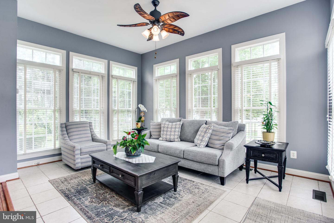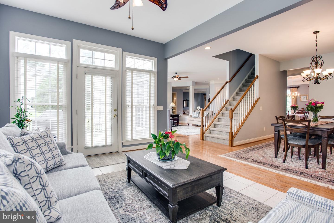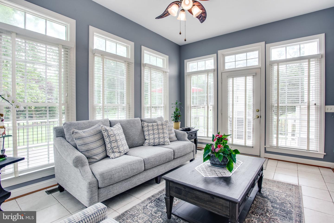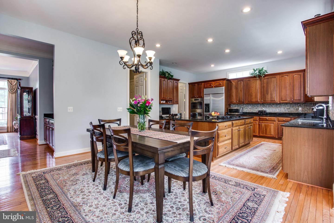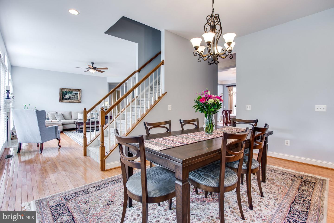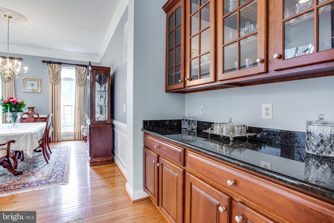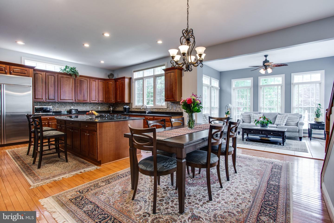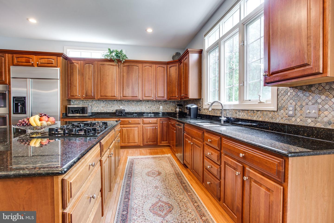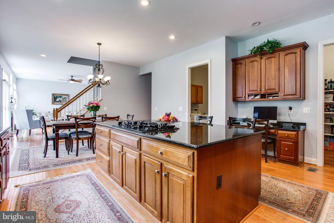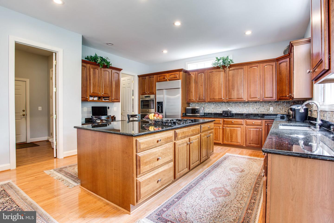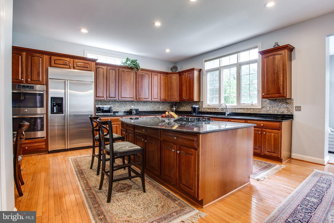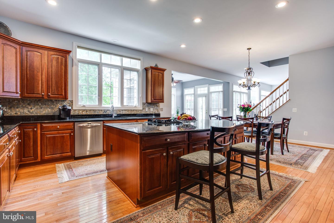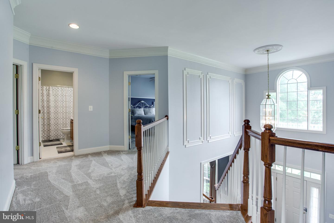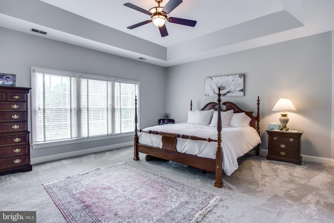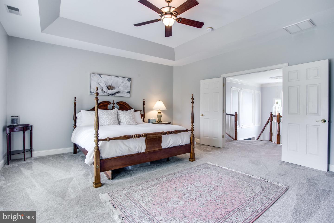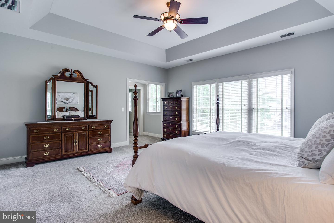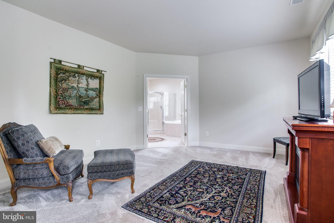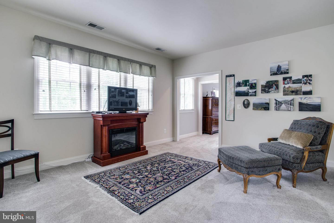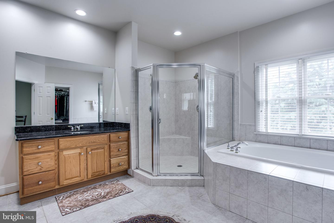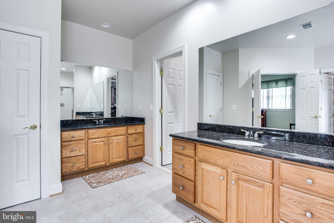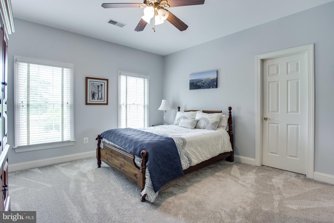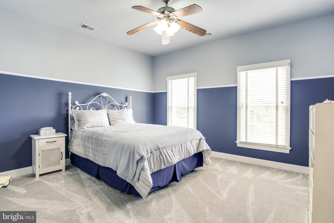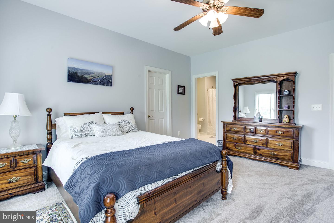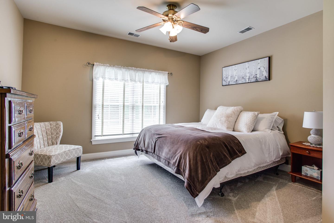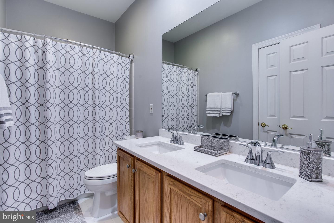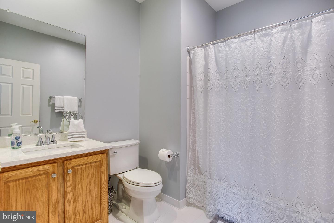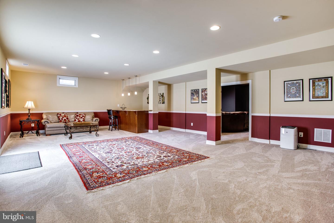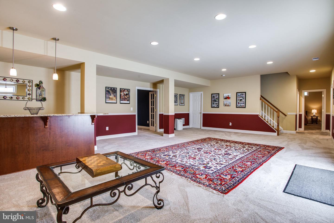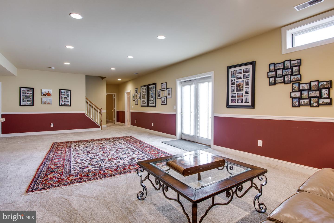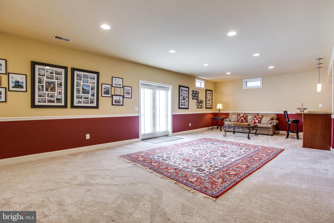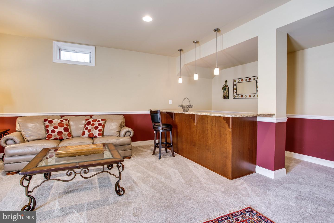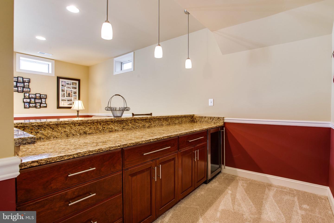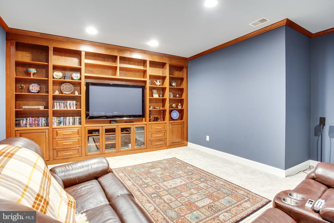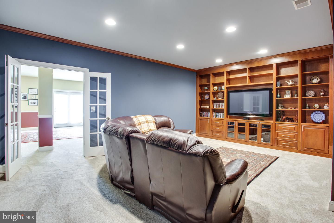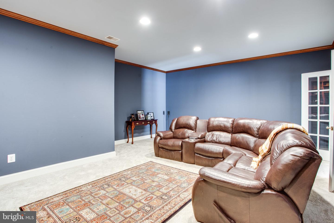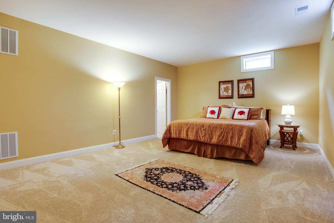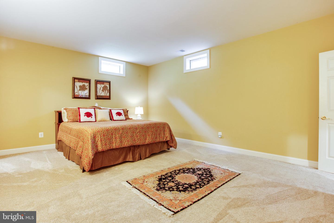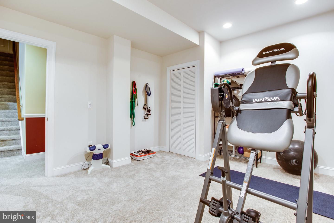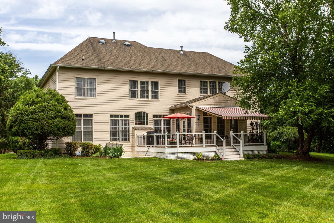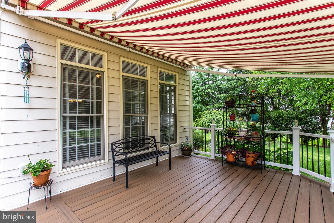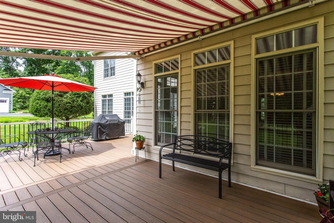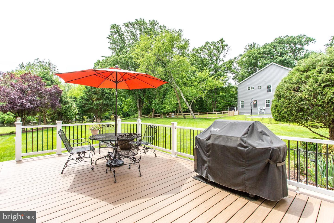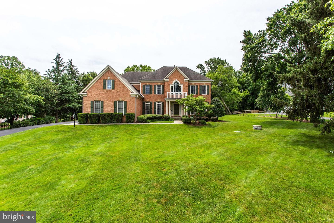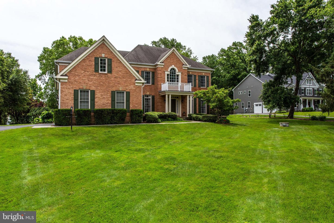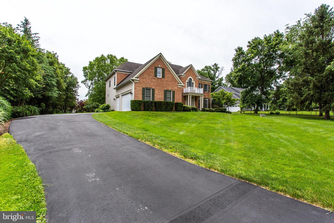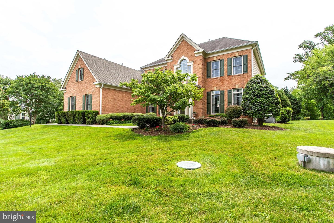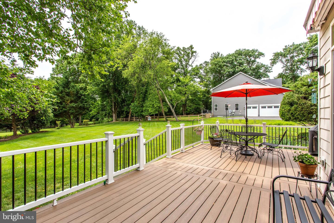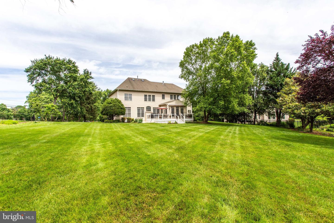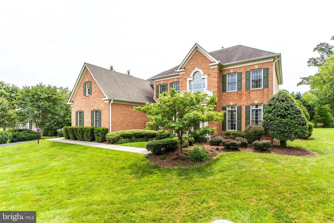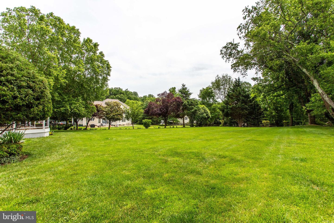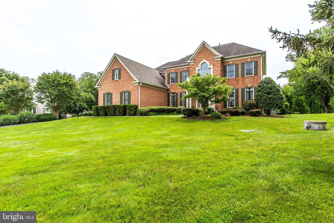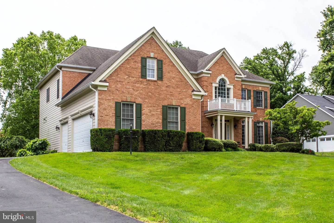Motivated Seller! Elegant brick front estate home on a spacious and beautifully landscaped 0.83 acre lot in the fabulous Flint Hill ES, Madison HS school district with 3 light filled levels of approximately 5567 sq ft with a 3 car side entry garage. The home features a 2 story foyer, main level with hardwood floors, a formal living and dining room with ample space and great flow for entertaining, a family room with gas fireplace, dual staircase to upper level, main floor office/library with custom built in wood shelves and cabinets, a light filled sunroom that leads to the newly built Trex deck with awning ideal for entertaining, The spacious gourmet kitchen includes GE appliances, granite countertops, a vast center island, double ovens, a built in workstation, spacious walk-in pantry, a large eat-in area that leads to the Butlers pantry off the formal dining room, the main level laundry/mud room off the kitchen leads to the garage with Garage Tek organizer system and flooring. The upper level features the large master bedroom with tray ceiling, light filled sitting room overlooking the wonderful backyard, luxurious master bathroom with jacuzzi tub, separate spacious shower, double vanities and two walk in closets. Upstairs also includes an ensuite bedroom with bathroom and walk-in closet, two more large bedrooms that share an updated hall bath with double vanities complete this level. The Lower level continues to impress with a fully finished walk up basement that includes a large recreation room, bar area with wine/beverage cooler, a home theater with custom built-in TV cabinetry for watching movies and family time, a workout room, large storage/mechanical room and an au-pair suite with full bathroom and a walk-in closet. Original owners have taken great care in maintaining and updating the home. Recent updates include new carpets on the upper floor and basement, large rain gutters with leaf guard, updated Carrier HVAC systems, GarageTek flooring and shelving in garage, and a newly built Trex deck with awning. This home features everything that you could want and is a wonderful place to call home.
VAFX2073644
Residential - Single Family, Other
4
4 Full/1 Half
2002
FAIRFAX
0.83
Acres
Sump Pump, Gas Water Heater, Public Water Service
Brick, Hardi Plank
Septic Pump
Loading...
The scores below measure the walkability of the address, access to public transit of the area and the convenience of using a bike on a scale of 1-100
Walk Score
Transit Score
Bike Score
