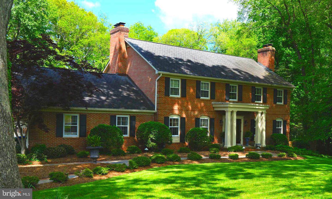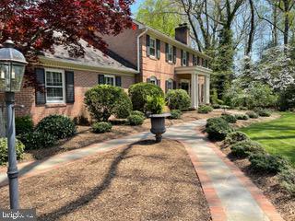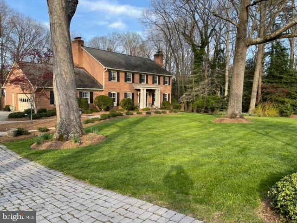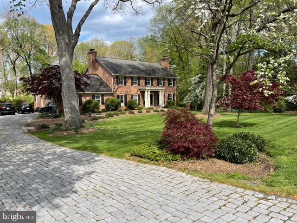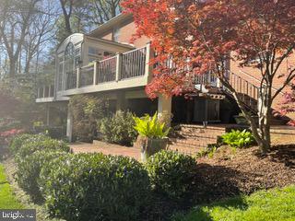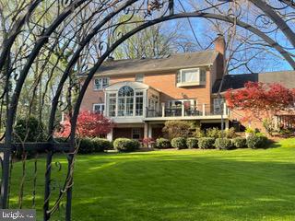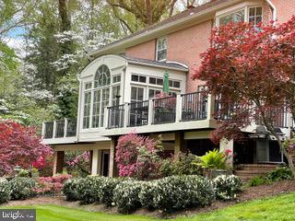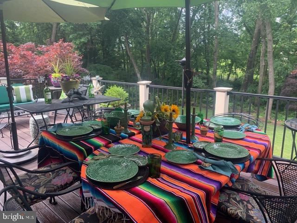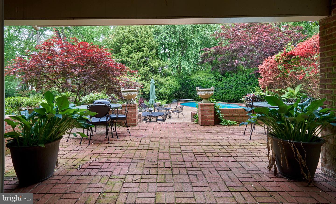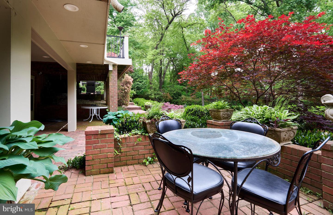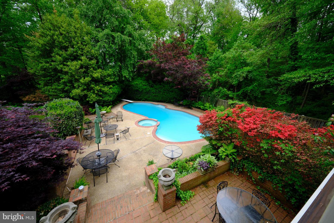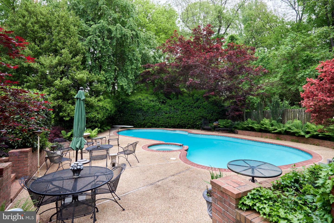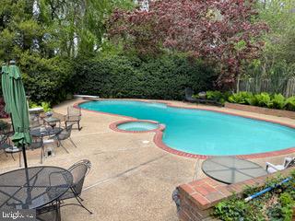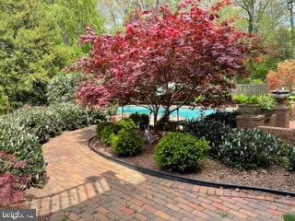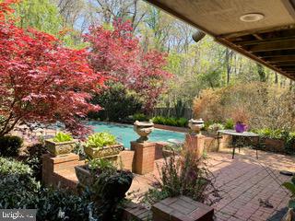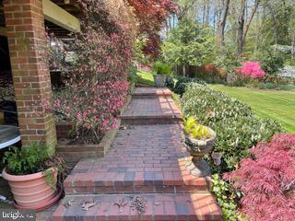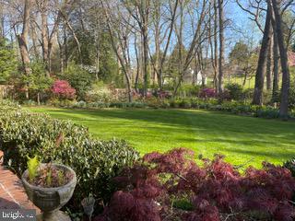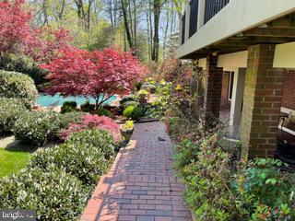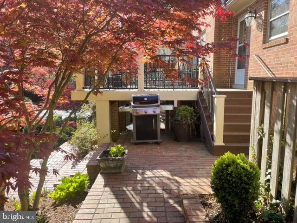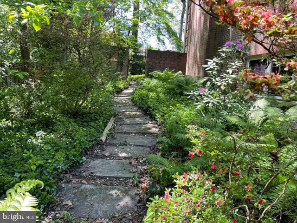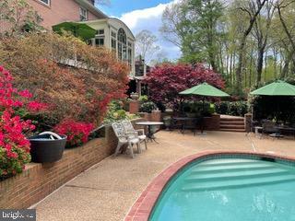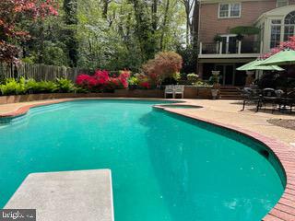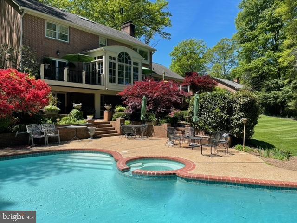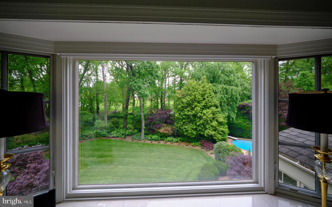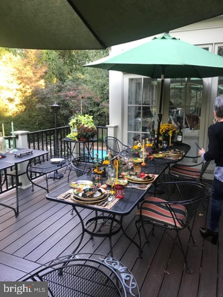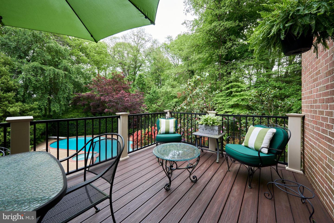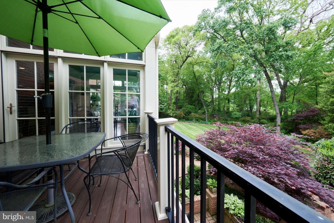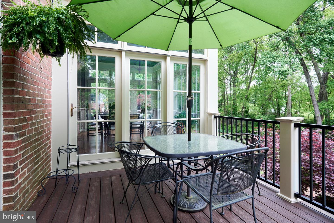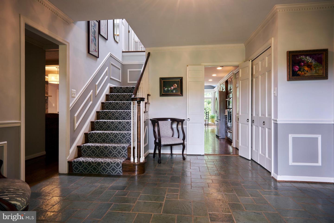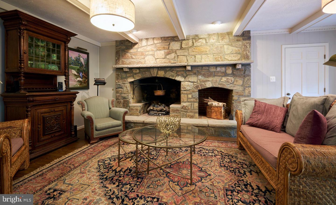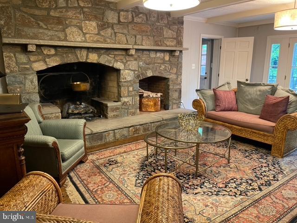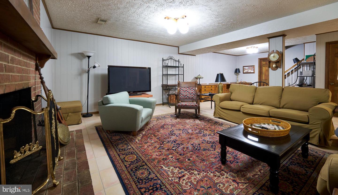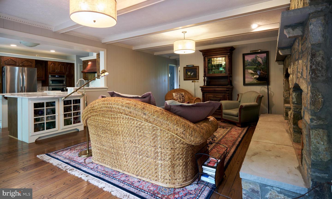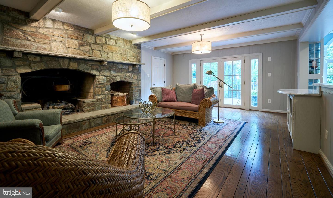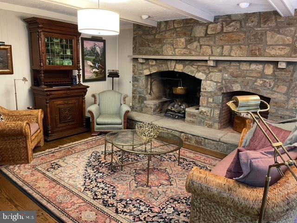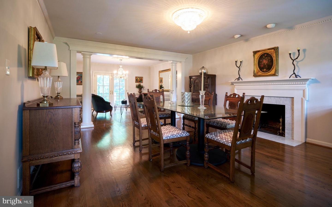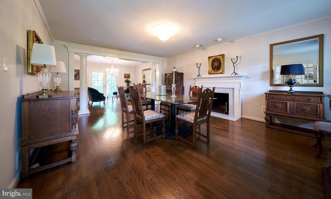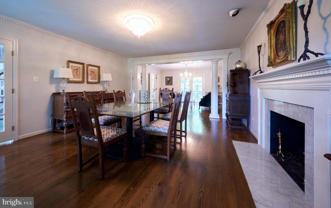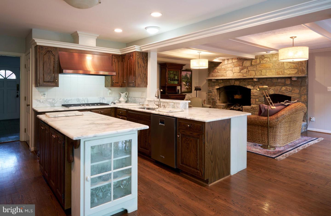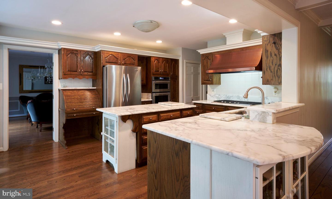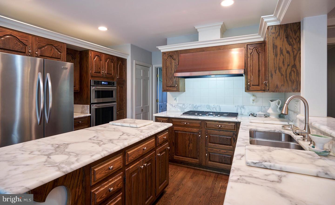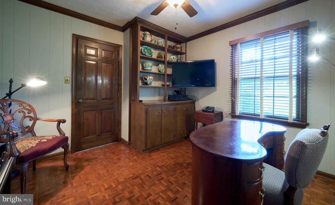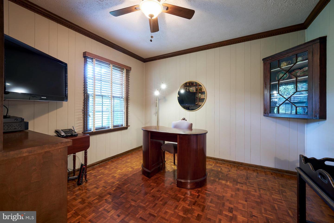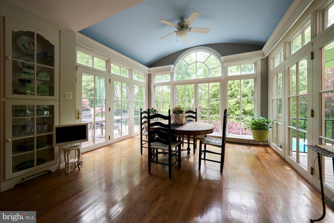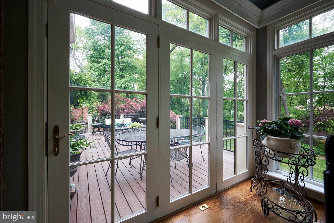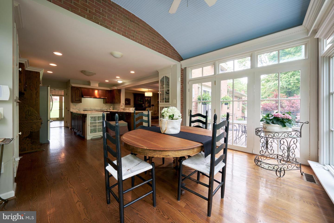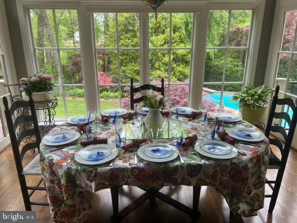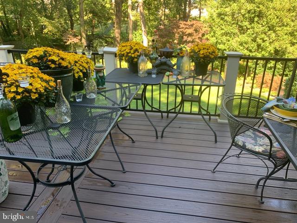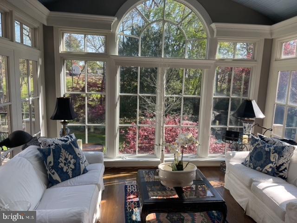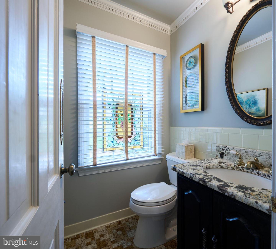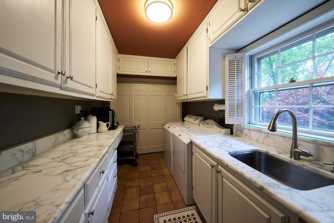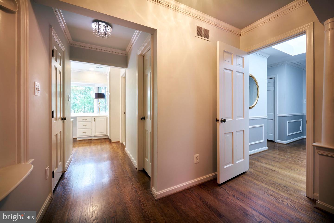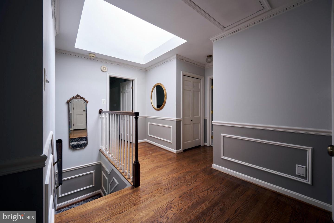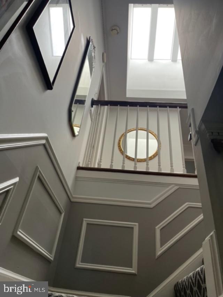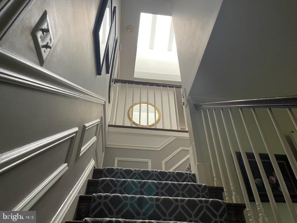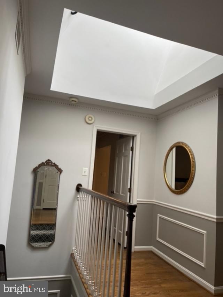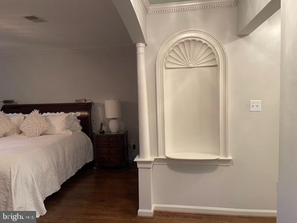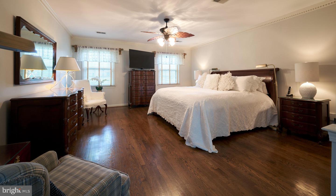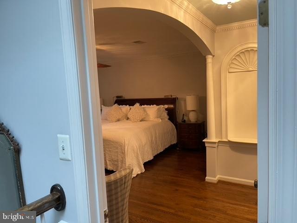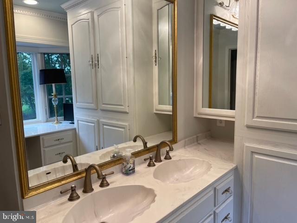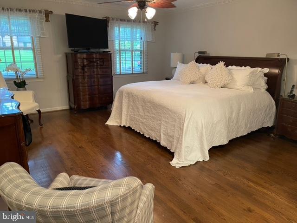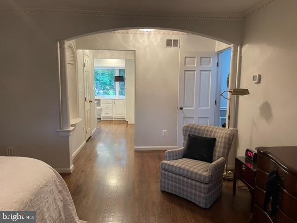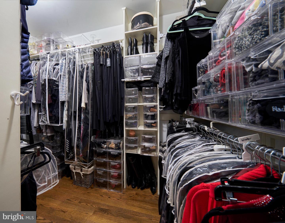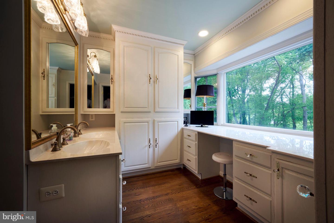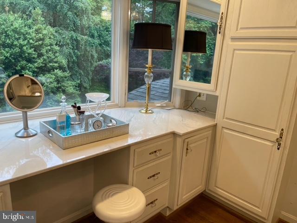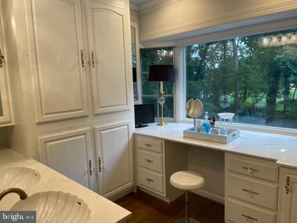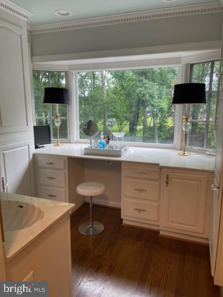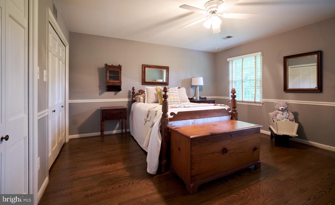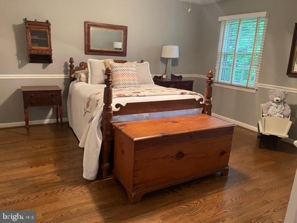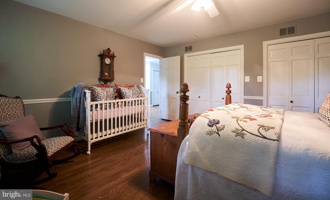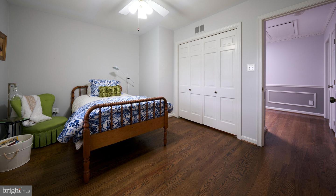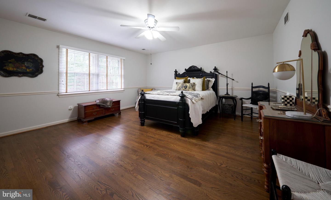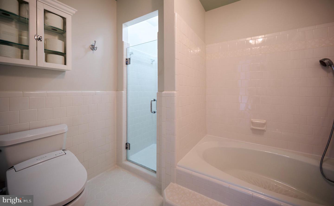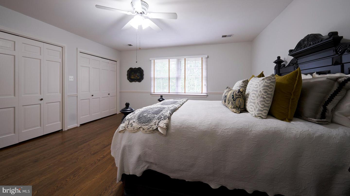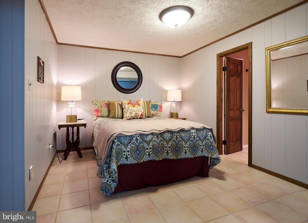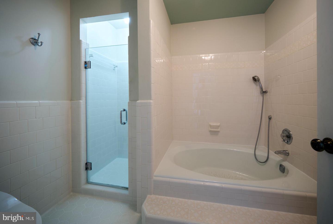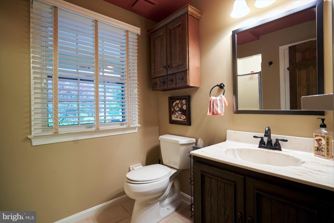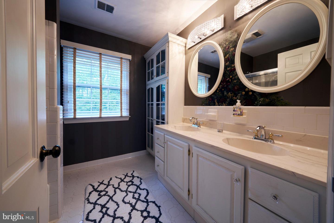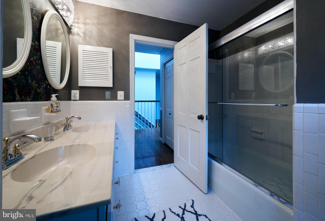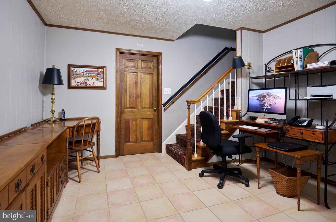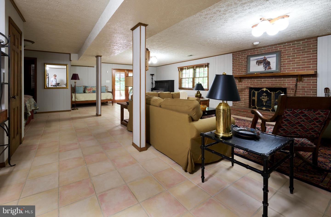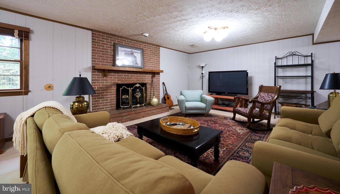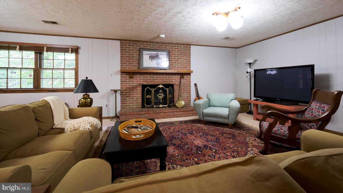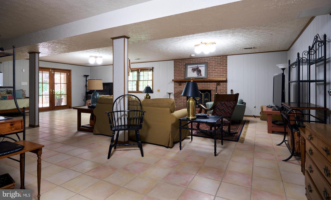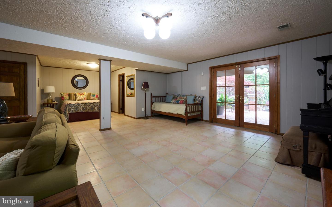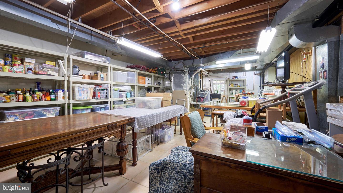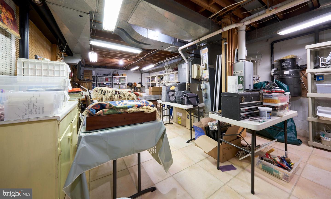Welcome to this elegantly appointed 4500 square foot Williamsburg colonial home, (3600 sq ft on the first and second floor). The classic all brick house has quoin at corners, soldiers row arches and front porch pillars. The sides of the home are framed with brick columned wrought iron fences with gate. Enter the home through solid wooded double into a spacious greeting area. The center hall has been trimmed out with dental crown molding, wainscoting, and chair rail. The dental crown molding continues throughout. All interior doors are solid wood raised panel. The home floor plan offers a den/office off of the entry foyer. The formal dining room and living room are set off with large decorative columns that offer a feeling of classic openness while giving definition to a spacious area. A large fireplace with marble and decorative molding centers the room. French doors open an intimate deck overlooking a beautiful underground 40,000-gallon swimming pool with diving board and lap swim availability. The pool and hot tub are heated from a 500-gallon propane tank. This pool can be enjoyed by all ages. Returning to the large foyer, one enters a functional and decorative kitchen. Cooks will enjoy a 5-burner gas cook top, a new walled kitchen aide microwave and oven with a separate warming drawer. The solid wood cabinets are set off by the Carrara marble counter tops on the island and large expanse of counters. Lovely, illuminated class cabinets offer the contemporary open shelve look. The jewel is the 13 X 13 tippled sided floor to ceiling sunroom directly off the kitchen. It features a barrel ceiling with a large palladium window. Here one can sit and enjoy a sweeping view of the landscaped yard and pool. It also offers access to two decks, perfect for entertaining any size group. The kitchen opens to the family room and has a direct view of the hand laid, field stone fireplace with built-in wood box. French doors give access to a large trek deck. As we go upstairs, the foyer is showered with sunlight from the triple paneled spacious skylight. The large master bedroom showcases 2 double walk-in closets which one passes as they enters into any womanâs dream room. A double sink, custom closet, cabinets with mirrored fronts and a linen cabinet all flank the star of the show. A vanity area designed with a place to sit, drawers for make-up, and a large bay window center the room. This allows natural light and a commanding view of the private wooded area. The toilet area is separate with a heated bidet, shower, and oversized garden tub. Three other bedrooms are upstairs with central bath. 2 rooms feature double closets, and the central hallway has 3 closets. A smaller bedroom has a large closet and a built-in ironing board. Returning to main level, one goes to the full basement from the kitchen area. It is a room featuring full sunlight, and walks out through French doors to a large brick patio and pool. The double doors provide easy access to folks with physical challenges. This level is the hidden jewel of the home. It has a full bathroom, a gas fireplace, space for Ping-Pong or pool table without interfering with a large seating, TV watching space. In addition, an alcove area is perfect for a queen bed without interfering with space for office furniture. The other side of the basement is a large, tiled storeroom perfect for any hobby activity. It features a separate outside entrance and laundry room sink. This home has 3 fireplaces, 2 with gas. It has forced air gas in the main level and basement. The upstairs level has a heat pump. The garage can easily fit 2 large SUVs and well as a motorcycle or bikes. The sellers are the original owners and are on the top of their game when it comes to maintenance of this remarkable home that they have enjoyed for many decades.
VAFX2065586
Residential - Single Family, Other
4
3 Full/1 Half
1977
FAIRFAX
1
Acres
Gas Water Heater, Public Water Service
Brick
Loading...
The scores below measure the walkability of the address, access to public transit of the area and the convenience of using a bike on a scale of 1-100
Walk Score
Transit Score
Bike Score
