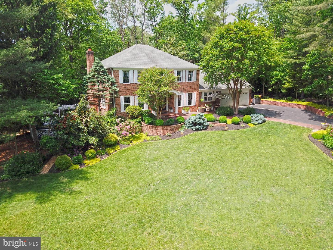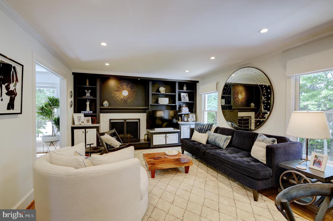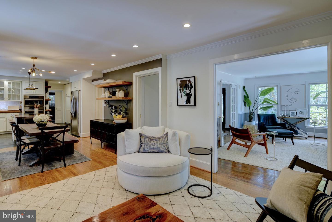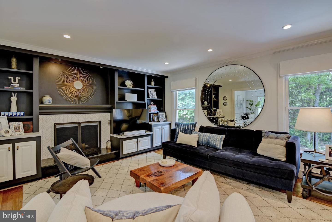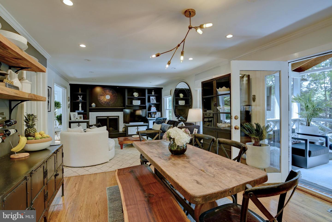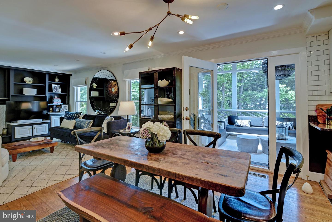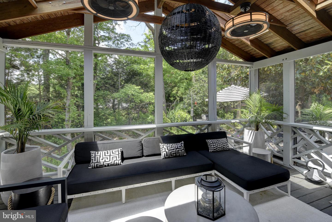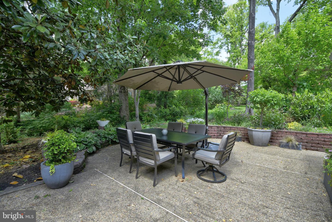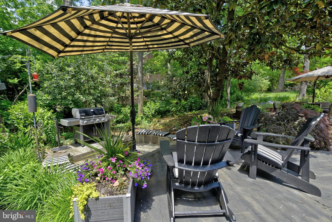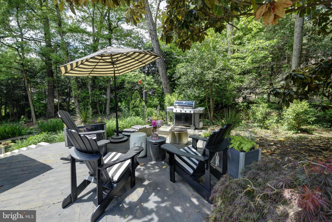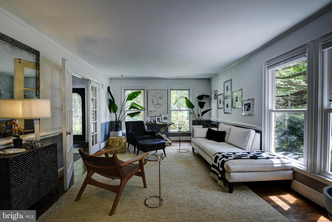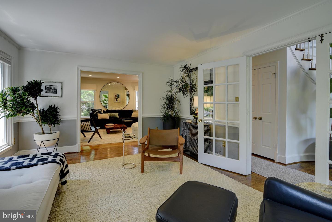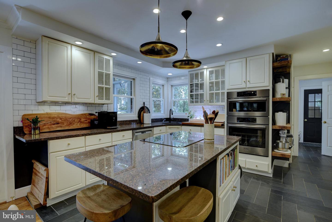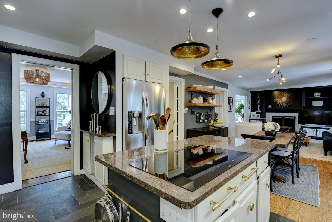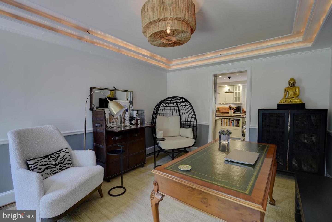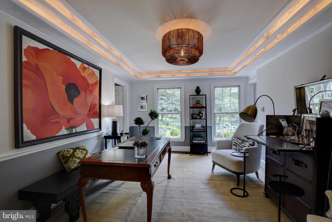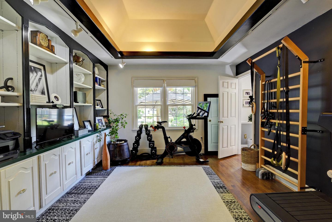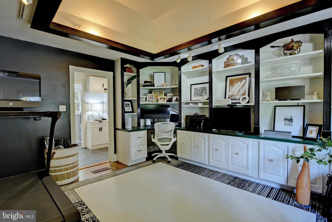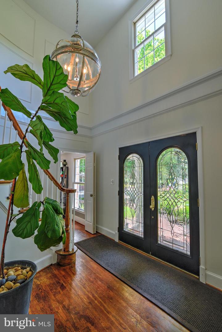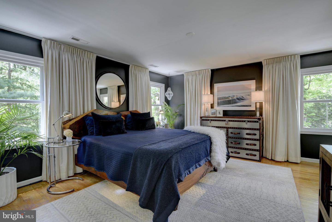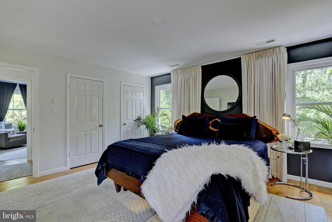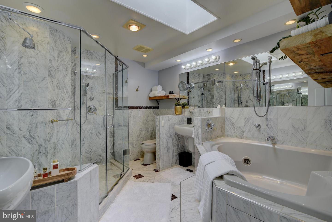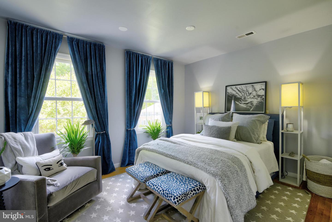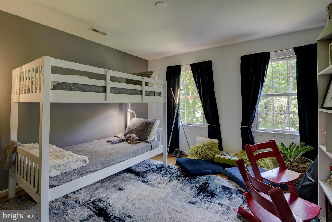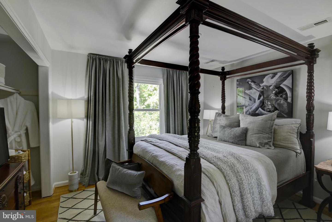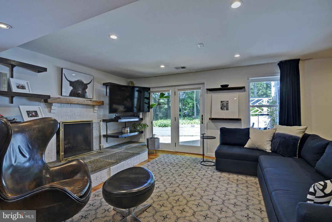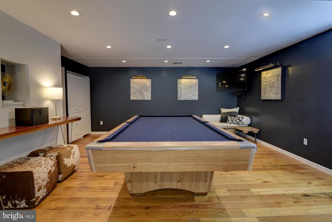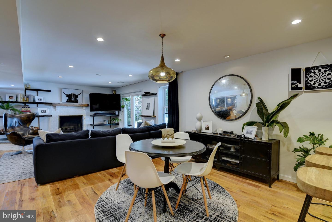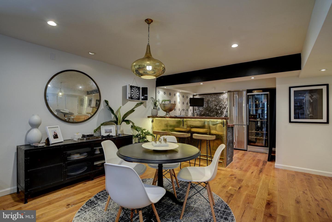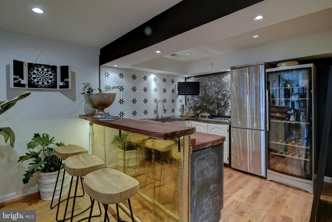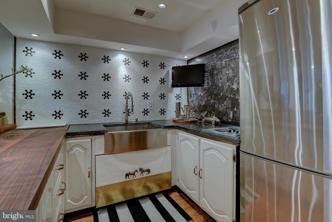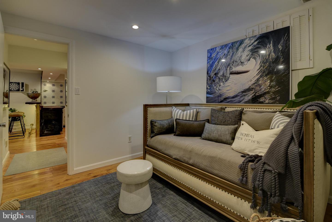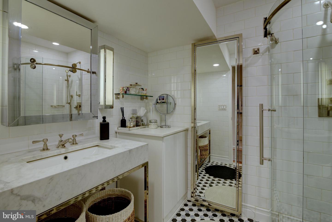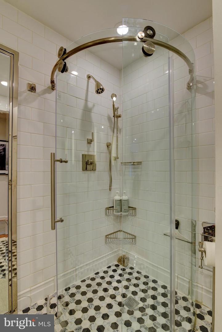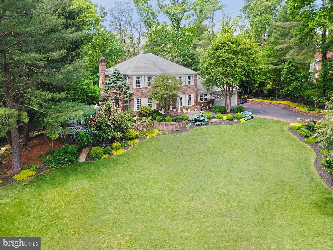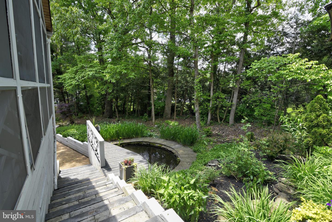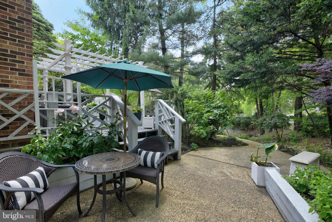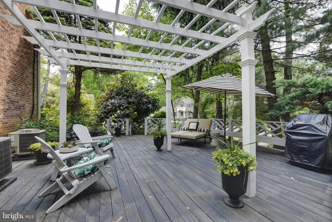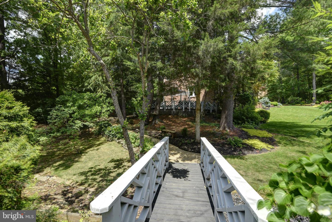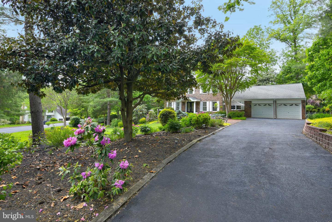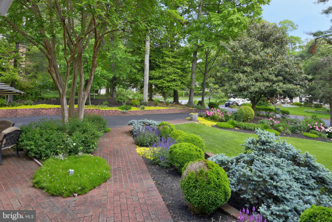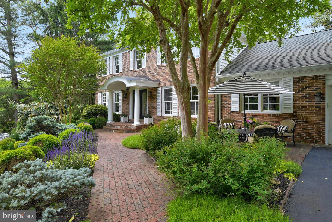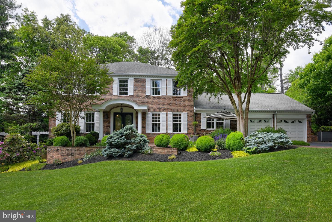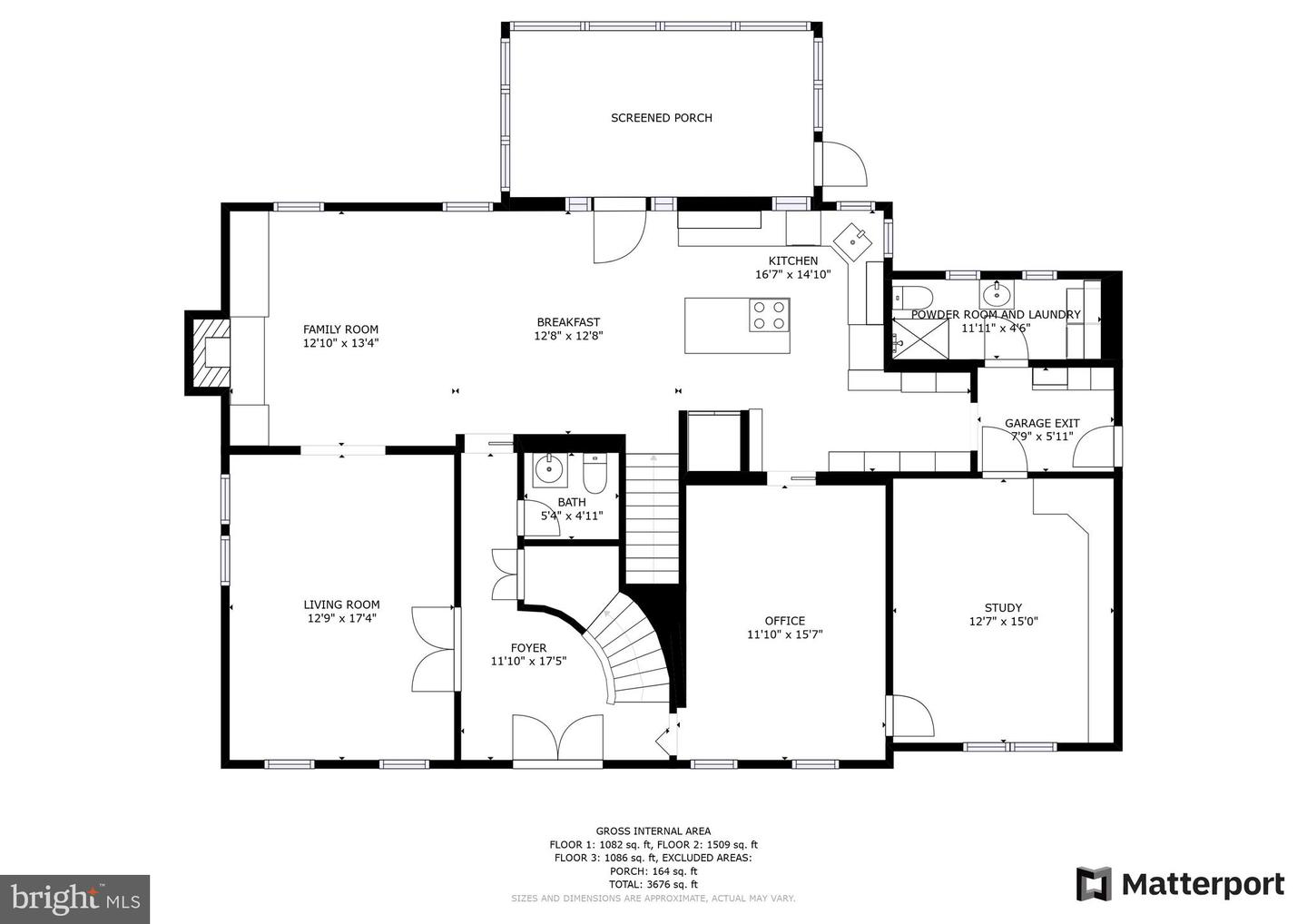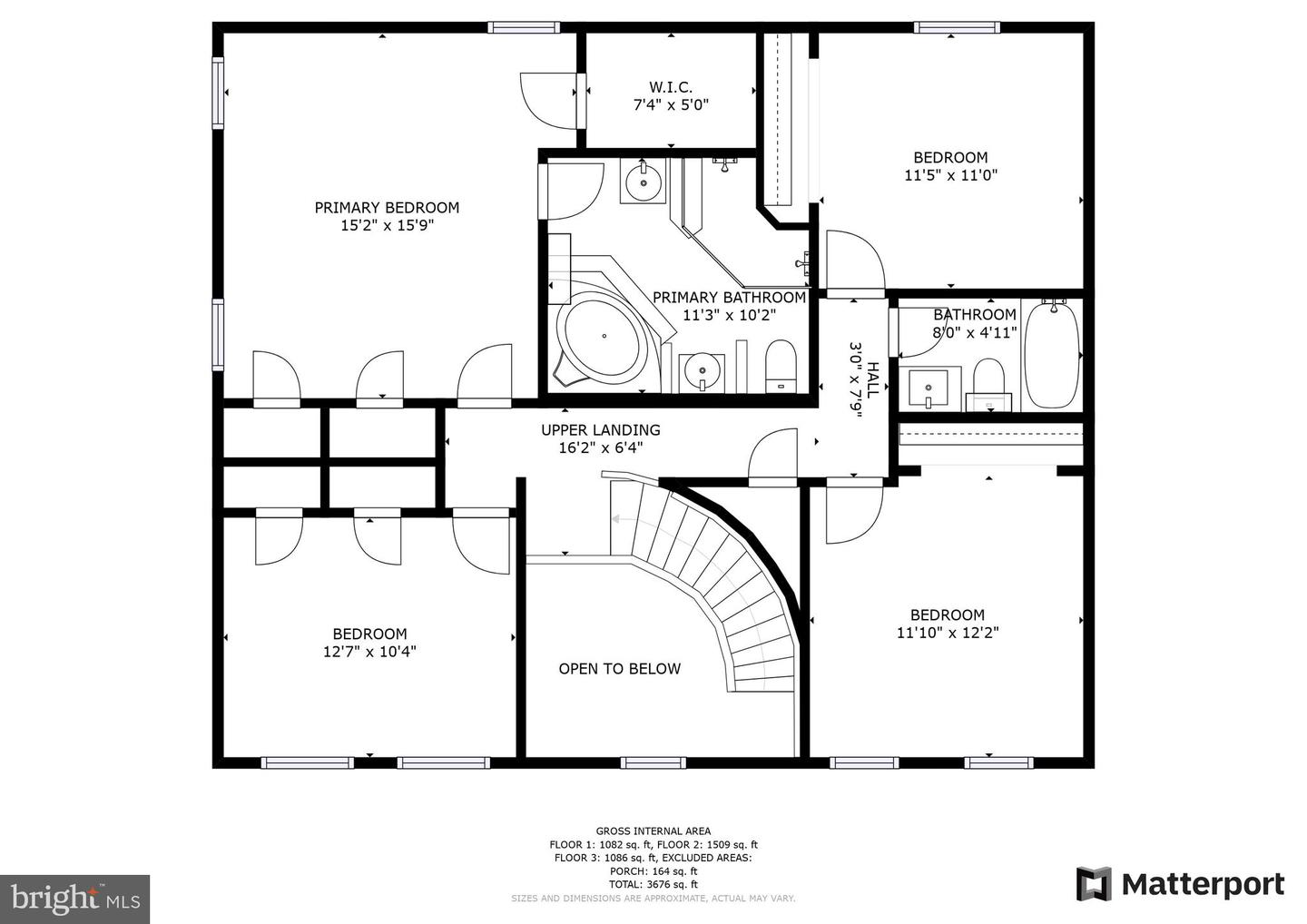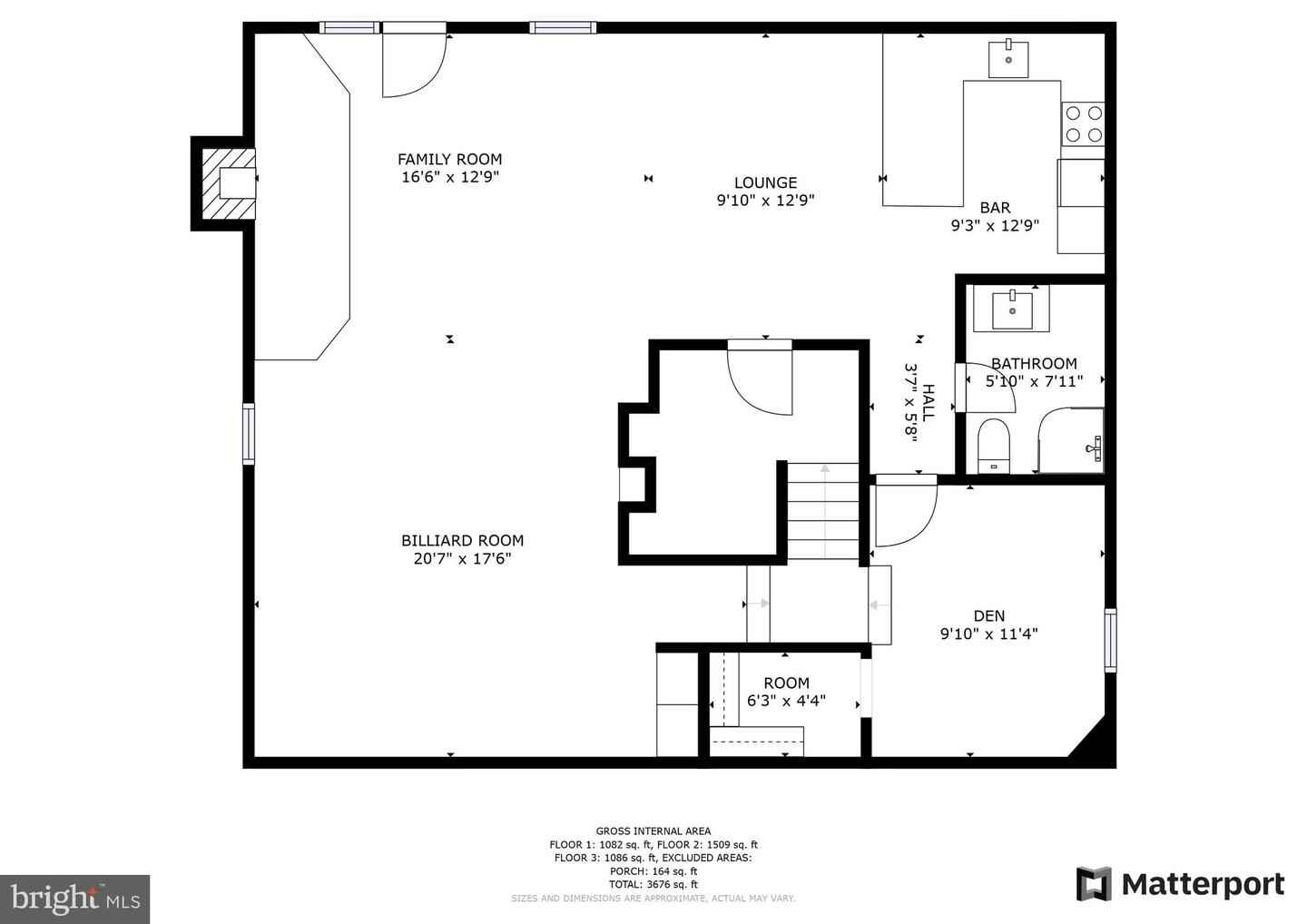In the Heart of Oakton You Will Find This Fabulous, Updated Home Offering Four Bedrooms, 4.5 Baths, an Oversized Two Car Garage, is Beautifully Sited on a Manicured Lot on a Cul-de-sac Street ACROSS FROM THE BEAUTIFUL LAKE, and Located in the Sought After Fox Heritage Community with Year Round Lake Privileges. All This, Plus Amazing, Private Outdoor Seating/Entertaining Areas Situated in the Zen-Like Back of the Home! Enter the Commanding Driveway Lined with Perennial Plants, and Step Onto the Custom Brick Walkway with Stunning, Year Round Colorful Landscaping. A Delightful Brick Patio Provides an Appealing Place to Sit and Gaze at Your Incredible Front Yard. Open the Glass Etched Front Door Where You are Greeted By a Two Story Foyer with Dramatic Curved Staircase. Flanking the Foyer are Glass French Doors Opening to your Bright and Light Living Room, and Open to the Family Room Which is Anchored by a Wall of Custom Built-Ins With a Wood Burning Fireplace. This Open Living Space Has Views to the Breakfast Room with Open Shelving, and Glass French Doors Leading to a Fantastic Climate Controlled Screen Porch Sporting a Vaulted Ceiling, Skylights, 2 Ceiling Fans, and Views of Your Exceptional Gardens with Outdoor Entertaining Spaces. Relish the White Kitchen Comprising Granite Counters, Stainless Steel Appliances, Wall Ovens, Cook Top, Center Island Breakfast Bar, and a Wall of Open Custom Sycamore Wood Shelving, Along with a Custom Pantry Wall. The Impressive Dining Room Embraces a Lighted Tray Ceiling and is Adjacent to a Private Library with a Wall of Built-In Cabinetry, Along with Another Lighted Tray Ceiling. A Convenient Mud Room Area Offers a Laundry Room with Full Bath/Dog Washing Station, and Access to Your Oversized, Deep 2-Car Garage. Ascend the Wood Stairs and Be Delighted to Find the Upper Level with Hardwood Flooring. Your Primary Bedroom Suite Offers a Walk-In Closet, Two Additional Closets, and the EnSuite Bathroom Containing a Huge Glass Shower with Two Shower Heads, Separate Sinks, a Jetted Tub, Open Custom Sycamore Wood Shelving, and Skylight. Rounding Out the Upper Level are 3 Additional Bedrooms and a Full Bath. Cable is Available in All Upper Level Bedrooms. The Remarkable Lower Level Walkout Sports a Sizable Game Room that Opens to Your Amazing Recreation Area. On One End You Can Cozy Up to the Brick Wood Burning Fireplace with Custom Shelving, and a Glass French Door Opening to a Patio with Huge, Attached Walk-In Shed. On the Other Side of This Room is a WOW Bar and Mini Kitchen Including a Refrigerator with Freezer, a Beverage Refrigerator, a 2-Burner Cooktop, a Stainless Steel Farm Sink, and a Custom Cherry Wood Bar and Brass Bar with Soapstone Countertops. A Hip Designer Full Bath with Marble Vanity and Circular Glass Walk-In Shower is Located Next to the Den, Which Could Be Used as an AuPair Room, a Play Room, or a Guest Room, and Includes a Walk-In Closet with Shelving. Walk Outside to Find Tranquil Areas in Which to Relax and Unwind with a Charming Wood Bridge Aligned with Vegetable/Cut Flower Garden Boxes, Multiple Decks, a Koi Pond, Custom Hardscape, and Patios Perfect for Grilling or Sitting Around a Fire Pit. Capital Improvements Include: 2022 Interior Painting. 2019 New Wall Oven, Convection Microwave, Induction Cooktop. New Circuit Breakers. New Heat Pump. New Bathroom Sump Pump. 2018 New Exterior Sump Pump. Septic Cleaned. 2016 New Upper Level A/C. New Refrigerator. 2015 New Lower Level Full Bath Remodel. New Dishwasher. New Washer and Dryer. Lower Level Kitchenette Remodel Including New Refrigerator and New Wine Refrigerator. 2012 New Gutter Guards. Fox Heritage is Convenient to the Center of Oakton with Restaurants, Shopping, and Schools. Minutes to Routes 123, 66, and the Toll Road, Along with Tysons Corner, Reston, Fairfax. Enjoy Access to Nearby Difficult Run Stream Valley Park and Trails.
VAFX2070686
Residential - Single Family, Other
4
4 Full/1 Half
1978
FAIRFAX
0.54
Acres
Electric Water Heater, Public Water Service
Brick
Septic
Loading...
The scores below measure the walkability of the address, access to public transit of the area and the convenience of using a bike on a scale of 1-100
Walk Score
Transit Score
Bike Score
