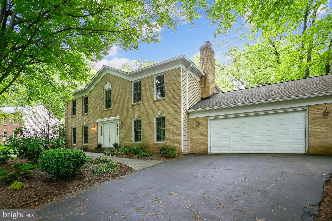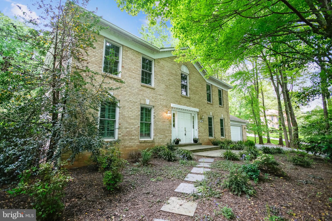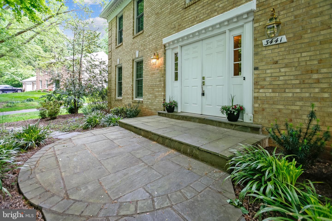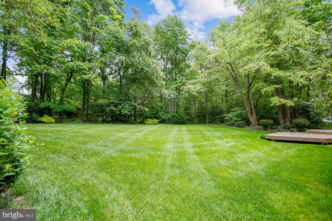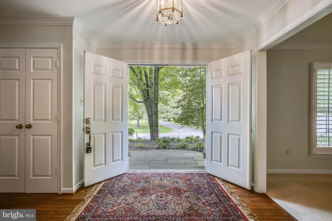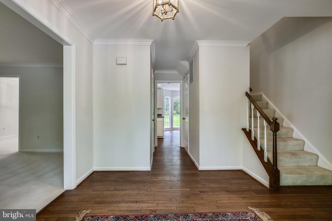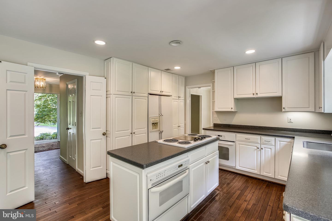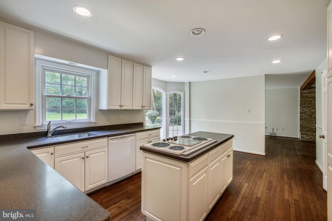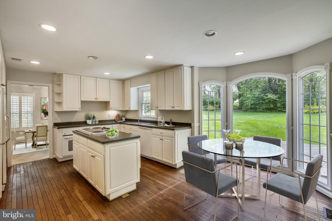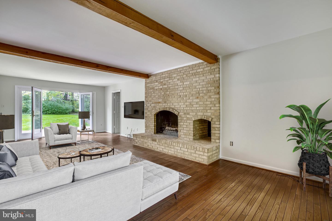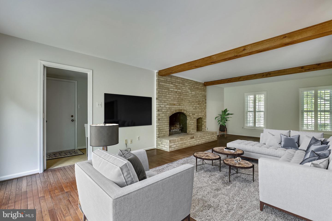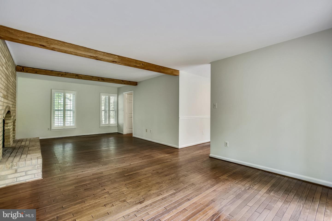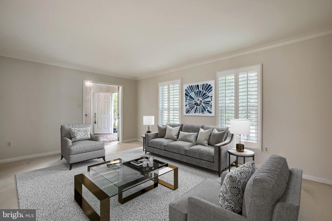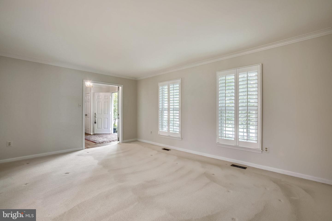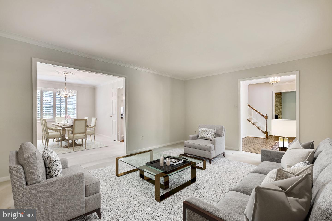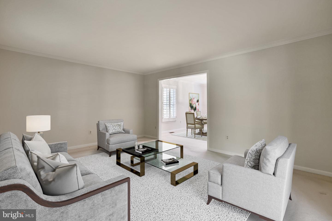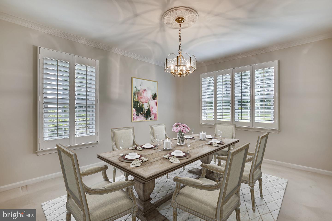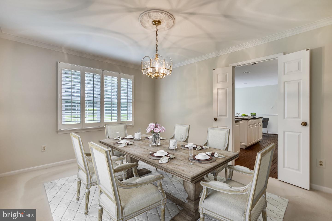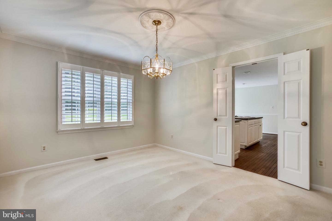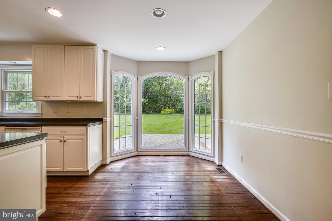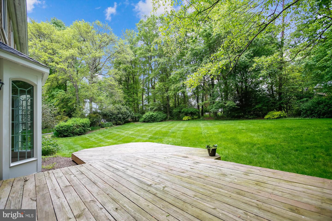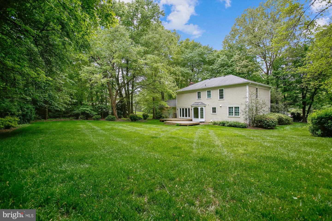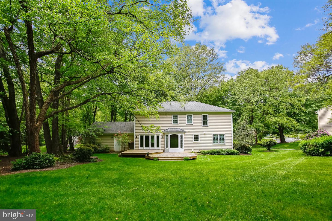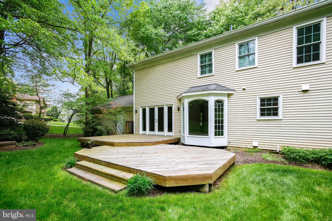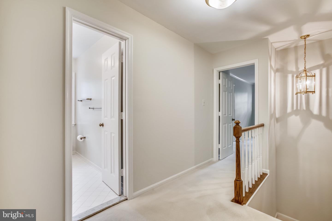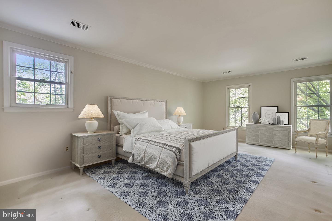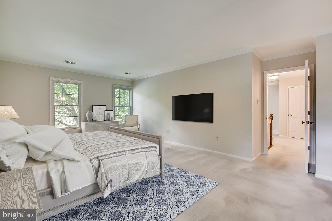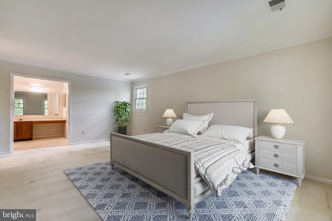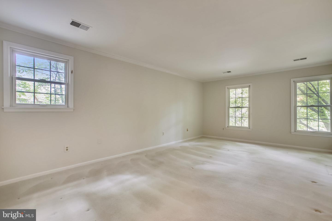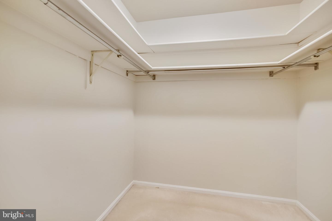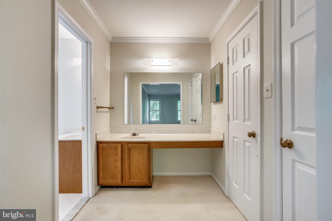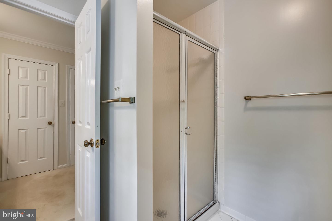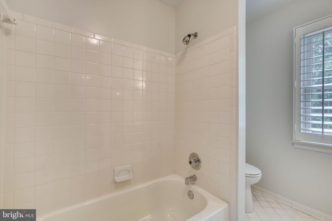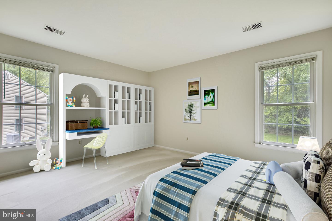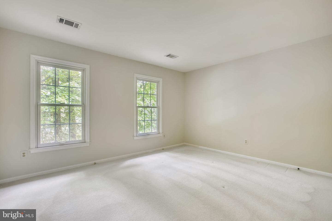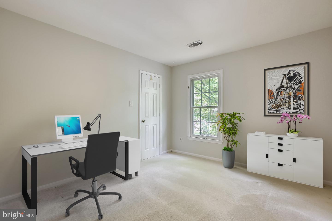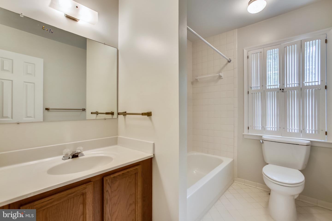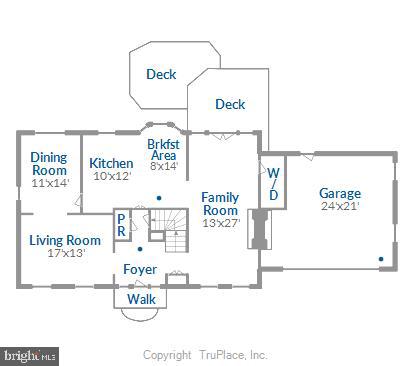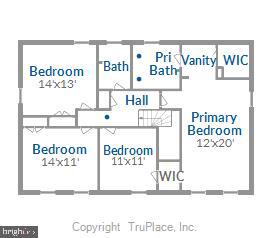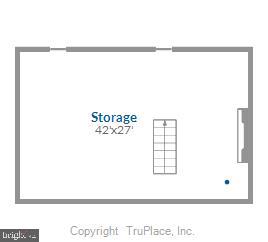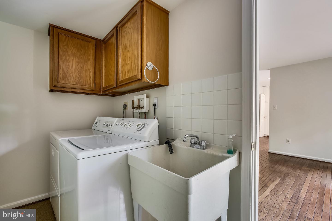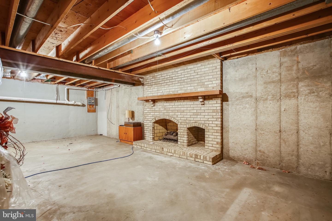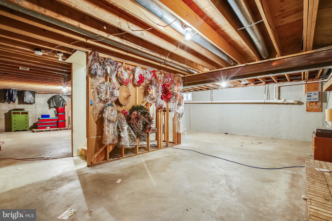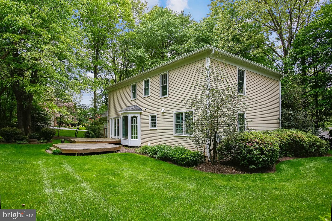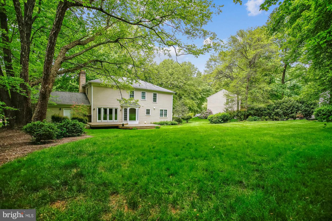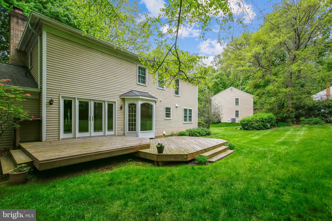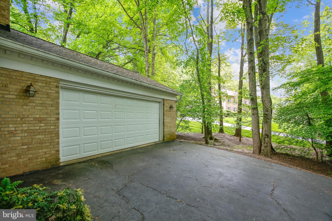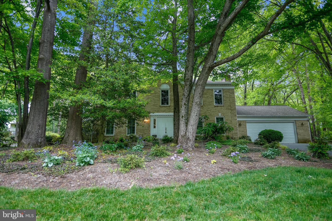Welcome home! A timeless Classic Colonial, offering about 3700 square feet, sited on a beautiful .60 Acre tree-fringed Lot in Valewood Manor, one of Oakton's most sought after communities. Cherished by long-time owners, this home has been loved and maintained to perfection. Most importantly, it offers the "playable" backyard you've been searching for! You can just picture your first summer BBQ here with family and friends. A welcoming Patio greets you as you approach the double Front Doors. The Foyer is clad in Hardwood Flooring and is flanked by the Living Room and Family Room. At the rear of the main level, a large Updated Kitchen with Breakfast Nook and a classic Dining Room--- all overlooking an idyllic backyard. The Living Room features Plantation Shutters and Dentil Molding. It opens to the Dining Room which also features Dentil Molding and Plantation Shutters. The Updated White Kitchen offers an abundance of cabinetry and Corian countertops. 2 Large Pantry Cabinets provide a space for everything. A Center Island offers a downdraft cooktop. Appliances include an under-counter oven and microwave/convection oven, side-by-side refrigerator, dishwasher and garbage disposal. The Kitchen shares hardwood flooring with the Breakfast Room and Family Room. The Breakfast Room is drenched in sunlight from a large arched Bay Window with views of the lush backyard. The Family Room offers Hardwood Flooring and a Floor-to-Ceiling Brick, Wood-burning Fireplace. The Family Room spans the home from front to back enjoying views of the front garden and opening to the Deck and Backyard through double Patio Doors. The Laundry/Mudroom opens to the 2 Car Garage. A Guest Powder Room completes the Main Level. The Upper Level offers 4 Bedrooms and 2 Full Baths, including a generous Primary Suite. The Primary Bedroom spans the home from front to back and features a generous Walk-in Closet, Dressing Room with Vanity and a Primary Bathroom with a stall shower and tub/shower combination. 3 spacious ancillary Bedrooms share a Hall Bath. The unfinished Lower Level is awaiting your creative vision. A second Wood-burning Fireplace is a focal point and there is plenty of room for a Recreation Room, Home Theatre, Exercise Room or a Den. Outdoors, you'll find an idyllic tree-fringed backyard. Entertain on your two-level Deck and enjoy a Backyard BBQ with your guests. Plenty of lush lawn to play volleyball or soccer or fetch with the dog. The property enjoys lovely gardens including a collection of peonies as well as mature trees. A wonderful home just minutes from the Vienna Metro, Fairfax Corner, Wegmans, and the Government Center and just a short drive to Dulles Airport. Well-maintained and cherished, this could be your FOREVER HOME. OPEN HOUSE CANCELLED.
VAFX2068342
Residential - Single Family, Other
4
2 Full/1 Half
1985
FAIRFAX
0.6
Acres
Gas Water Heater, Public Water Service
Aluminum Siding
Loading...
The scores below measure the walkability of the address, access to public transit of the area and the convenience of using a bike on a scale of 1-100
Walk Score
Transit Score
Bike Score
